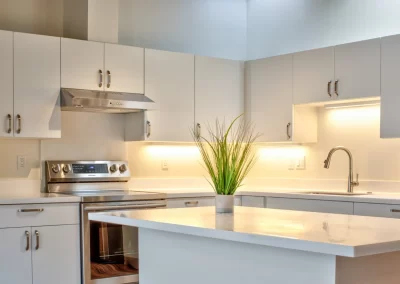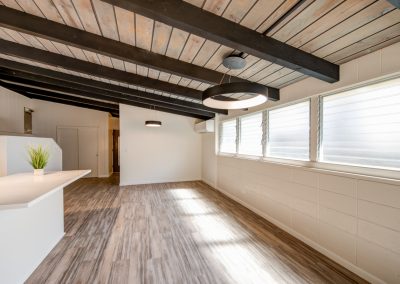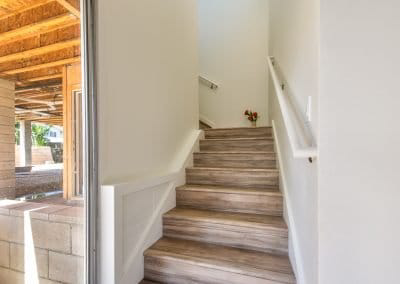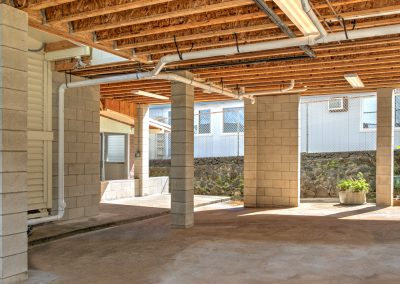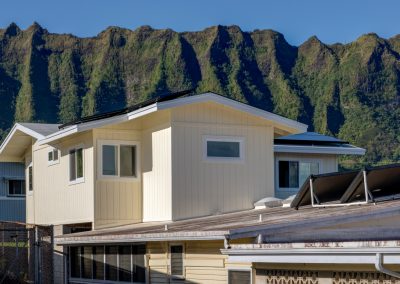Third generation expands family home
Home expansion meets growing multigenerational family needsLearn what you need to ensure success for your construction project.
Home expansion meets growing family needs
Like many local families, this homeowner shares her residence with her offspring. In this case, her son, daughter, granddaughter, granddaughter’s husband and her young great-granddaughter live with her. The family began planning an addition when her great-granddaughter was born. The need for more space quickly became evident as the family grew. Grandma added her granddaughter to the title of the family home, and the young couple began to explore what they could financially qualify for.
With everyone sharing the residence, the family invested time in multiple planning discussions. They understood that for this construction project to be successful, everyone needed to give their input as plans for an addition developed. They also knew that they wanted to work with a company that would handle everything: plan design, coordination, permit routing, construction and warranty.
The family met with Graham Builders for a free project evaluation to discuss their goals. They followed the meeting by attending Graham’s free monthly seminar. After understanding how the company guides their clients and takes steps to safeguard homeowners’ project, the young couple, with their family’s agreement, decided to hire Graham Builders’ for the residential addition.
The property had ideal conditions for the addition. It would be simple to get equipment to the large backyard where the bulk of the construction would take place. The existing family room that was overrun with toys, playpen and riding toys would serve as the perfect space for the future living room, wet bar and stairway. Building three bedrooms and two full bathrooms over the uncovered patio would give the entire family a sizable covered lanai.
The final project boasts a stunning space for the young family. The large shared space downstairs features a comfortably sized wet bar with an island and living room that opens to the newly covered lanai. Flowing vein patterns through the cotton white solid surface give interest to the STARON Supreme counter and island tops. Luxury vinyl floor planks by Engage Metroflor by Genesis will be simple to maintain and complements the existing open-beamed ceiling. And true to all Graham Builders’ projects, floors are finished with ¼” wood baseboards.
Upstairs, the master bedroom suite includes a full bathroom with a low-step shower and a good-sized walk-in closet. Another full bathroom with a shower-tub will be shared by the other two bedrooms. Both bathrooms showcase LG HI-MACS solid surface countertops in Edessa and cabinets with solid plywood boxes and white vinyl thermofoil flat panel doors and drawer fronts.
Through close collaboration with their design team, the family was able to achieve its goals of keeping the family together while providing privacy for each nuclear group. Collaborating with families while incorporating Graham Builders’ 30-years of experience made this project a success. The result is stunning, comfortable and fits the family’s needs. Built to last, Grandma’s home will serve the family for generations to come.
Graham Builders has nearly three decades of experience and has the distinction of being the only local contractor honored by the Better Business Bureau’s Torch Award for Business Ethics. The firm has designed and built multigenerational additions and homes since 1990, winning countless awards in this category. Call 808.593.2808 to learn more.
Photography by Hawkins Biggins photography.
Project Details
DATE March 1, 2020
LOCATION Kaneohe
PROJECT TYPE Residential addition
Multi-generational
CONTRACTOR Graham Builders, Inc.
Project Gallery
Multigenerational addition has a wet bar with an island
Flowing vein patterns through the cotton white solid surface give interest to the STARON Supreme counter and island tops.
Multigenerational addition has plenty of living space
Luxury vinyl floor planks by Engage Metroflor by Genesis will be simple to maintain and complements the existing open-beamed ceiling. And true to all Graham Builders’ projects, floors are finished with ¼” wood baseboards.
Multigenerational addition will provide for the entire family.
The large shared space downstairs features a comfortably sized wet bar with an island and living room that opens to the newly covered lanai.
Multigenerational addition has a good-sized master suite.
Upstairs, the master bedroom suite includes a full bathroom with a low-step shower and a good-sized walk-in closet.
Multigenerational addition has two bathrooms upstairs.
Upstairs, the master bedroom suite includes a full bathroom with a low-step shower and a good-sized walk-in closet.
Multigenerational addition with three bedrooms will allow this young family to grow.
Having two bedrooms in addition to the master suite will allow the family to grow or take in overnight guests.
Multigenerational addition sits at the foot of the Koolaus
Each new bedroom has stunning Koolau views.
Multigenerational addition has two bathrooms to reduce grooming backlog.
Both bathrooms showcase LG HI-MACS solid surface countertops in Edessa and cabinets with solid plywood boxes and white vinyl thermofoil flat panel doors and drawer fronts.
Multigenerational addition gives a nod to the hallway closet.
This addition provides lots of storage space, a premium in Hawaii.
Multigenerational addition bonus covered lanai
Building three bedrooms and two full bathrooms over the uncovered patio would give the entire family a sizable covered lanai.

